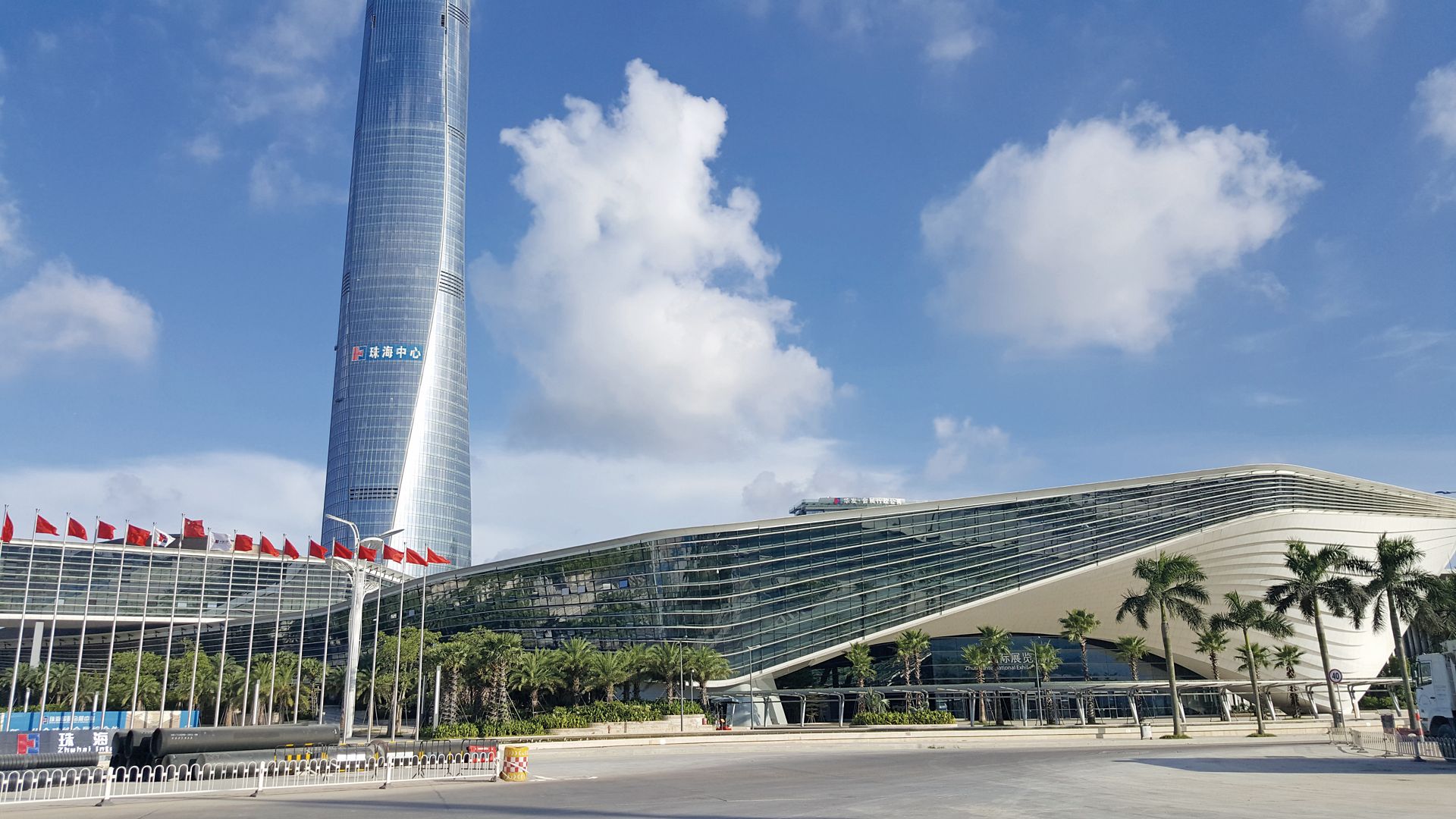Located at Zhuhai Shizimen CBD, the Zhuhai International Convention & Exhibition Center (Zhuhai CEC) is only 10 minutes by car from Gongbei check-point, which borders Macau. With the completion of the Hong Kong-Zhuhai-Macau Bridge, it now takes only 30 minutes by car from Hong Kong. And it has become one of a few large-scale multifunctional convention and exhibition complexes in China.
The Zhuhai CEC convention and exhibition center
Zhuhai CEC is a fully integrated facility featuring a convention and exhibition center with high-end culinary services, a concert hall, an opera theater and three on-site hotels offering a total of 1,245 rooms. Zhuhai CEC has a 4,500 m² column-free and divisible Grand Ballroom which is equipped with a 4,000 m² kitchen capable of catering for round-table banquets of up to 6,000 people. In addition, the Convention Wing has a 2,000 m² Plenary Hall, an Opera Theater, a Concert Hall and 35 meeting rooms.
The Exhibition Wing has six exhibition halls at ground level, each of which has about 5,000 m² column-free and high-ceiling space. The entire exhibition floor space of 30,000 m² can accommodate 1,600 standard 3 m x 3 m booths.
IN 2015 THE PROJECT WON THE NATIONAL LUBAN PRIZE, THE TOP AWARD FOR CHINESE CONSTRUCTION PROJECTS. DURING THE MANY TYPHOONS IN RECENT YEARS, ZHUHAI INTERNATIONAL CONVENTION AND EXHIBITION CENTER HAS EVEN BEEN OPEN TO THE PUBLIC AS AN EMERGENCY SHELTER.
Challenging design for roofing works
An architectural ribbon winds around the Zhuhai CEC, which was designed by architect Gordon Affleck, formerly of RMJM and now with 10 Design. In places the ribbon lifts and opens to frame views and entrances, such as the formal entry to the convention and exhibition center. The organic form of the ribbon references the unique rock formations of the Zhuhai shoreline. LED lighting illuminates the design at night. It is one of its highlights and Gordon Affleck himself described the form as an emotional ribbon, like the warm embrace of a lover. It links the exhibition space, hotel and office buildings and other functions, making the entire complex one organic entity. The varied heights and the spread-out layout add artistic vision to the stand-alone construction; meanwhile it created challenges for roofing works.
Sika Sarnafil roof system selected for its unique flexibility
After careful consideration, the owner and designer finally selected the Sika Sarnafil PVC Roofing System. The roof build-ups consist of 1.5 mm Sika Sarnafil PVC membrane (mechanically fastened), fireproof board plus a thermal insulation board of 0.3 mm PE vapor control layer and 0.8 mm aluminum galvanized YX35-125-750 steel. When dealing with the geometric metal roof surface, a Sika Sarnafil PVC roofing system enables the architect to tailor the roof to any shape with its unique flexibility, without worrying about roof wind-uplift resistance and waterproofing issues. Sika’s mechanical fastened roofing system was designed according to the system engineering test following European Organization of Technical Approvals (EOTA). Through a dynamic wind uplift test, the fastener design load is defined under different testing parameters, and is used for roofing system design.
According to the system calculation for wind load, the roofing membrane and insulation board were fastened to the substrate using fixing components. The fasteners were fixed along the membrane edge, under the membrane overlap, and two membranes were hot-air welded to form a continuous watertight seam.
The Sarnafil roof proved its safety and reliability
On August 23, 2017, the 13th typhoon “Super Hato” struck Zhuhai and made landfall in the coastal region of the Jinwan District. The Meteorological Observatory issued a typhoon red alert. The Defense Headquarters activated a municipal anti-typhoon Class I emergency response. The storm surge brought by Hato raised the water level in Hong Kong by about one to two meters. Hato reached its peak intensity with a sustained wind of 185 km/h near its center.
The Sika Sarnafil PVC roofing system on City Ribbon sustained and survived the great challenge of this grade 14 super typhoon. Only the power of Mother Nature can really prove the true safety and reliability of any roofing system.
Natural catastrophes aside, the future for the whole project has a positive outlook. Zhuhai CEC is strategically located at the Pearl Estuary with close proximity to Guangdong, Hong Kong, and Macau. The overall development comprises an approximate GFA of 980,000 m2. It is designated as the central core of the new Shizimen Central Business District, which has a total investment of over RMB 12 billion. It will further catalyze economic development, positioning the wider Hengqin region as Southern China’s primary financial center.
Find out more
More information about the Zhuhai International Convention and Exhibition Center
Get details on Sika China

